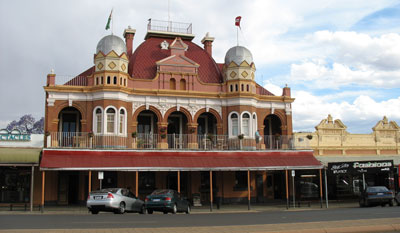|
![]()
![]()
|
York Hotel, with its ensemble of elaborate ornamentation, is a fine example of Federation Anglo-Dutch architecture, and reflects Kalgoorlie's economic prosperity during the gold boom years of the 1890s.

York Hotel located opposite the City Markets, is a landmark building in Hannan Street, and contributes to the character of an important historic street and retail precinct. The verandah, which extends over the footpath, abuts adjacent verandahs and continues the dominant streetscape element that was typical of the period.
Following the discovery of gold in 1893, Kalgoorlie quickly developed from a makeshift mining camp to a thriving community boasting fine public buildings. The increasing number of people arriving in Kalgoorlie necessitated an increase in the various facilities that were available. The architectural style of this building boom was greatly influenced by the number of eastern states architects who came to the goldfields seeking work, due to the depressed economy in the eastern states at the time. It was in this economic climate, that the York Hotel was built.
The hotel was erected for Mr. Laslett who leased it to Mr. McLachlan. The architect responsible was Daniel T Edmunds and the contractor J. Crothers. Edmunds was listed as in practice in Kalgoorlie between 1899-1912. While practising in Kalgoorlie it is known that he was also responsible for the City Markets, located opposite the York Hotel.
The opening of the hotel on 23 February 1901 was reported in detail in the local newspaper providing the reader with a comprehensive description of the building, its facilities and its interior fittings. The hotel was well-appointed, providing numerous facilities for its patrons, including: a public bar, lounge hall, saloon bar, open air lounge, parlours, office space, a large kitchen, large dining room with its own lobby and associated serving and storage rooms. The first floor was designed to house a billiards room, entered via a separate stairway, four bedrooms with associated sitting rooms, smoking room and nearby liquor closet, and bathroom. There were also another ten bedrooms and the necessary store rooms and linen closets.
The building is constructed of brick and stone on a granite base. The hipped roof is clad in corrugated iron and features a domical vault, with an iron cresting which contributes to the elaborate facade. Symmetrically disposed about a central Flemish gabled pediment, the street facade is eclectic and fanciful, especially at the first floor level.
Location: 259 Hannan Street, Kalgoorlie
Heritage listing

|