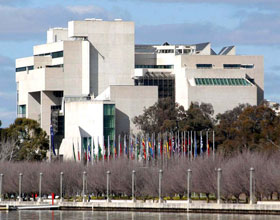|
![]()
![]()
Entry Hall
![]()
Court 2
![]() National Gallery and High Court precinct National Gallery and High Court precinct
![]()

|
You can see our justice system in action at the High Court in Canberra. Located near to Parliament House it is situated on 3.4 hectares of land on the shores of Lake Burley Griffin between the National Science and Technology Centre and the National Gallery of Australia.
![]()
The 40-metre tall building was officially opened by Her Majesty Queen Elizabeth II on 26 May 1980. The main entrance is approached via a long, paved ceremonial ramp and a waterfall runs down one side of the ramp. The building houses a large public hall, 3 courtrooms, Justices chambers, library and the courts registry.
In the 1950s, the then Prime Minister Robert Menzies had established a plan to develop Canberra, and construct more important national buildings. In 1959, a plan featured a new building for the High Court on the shores of Lake Burley Griffin, next to the location for the new Parliament House, and the National Library of Australia. The location of the future Parliament House was moved to the present site on Capital Hill in March 1968.
At that time, the government announced that the court would move from Melbourne and Sydney to Canberra. In 1972 an international competition was held attracting 158 entries. In 1973 the firm of Edwards Madigan Torzillo Briggs was declared the winner of the two-stage competition. Architect Chris Kringas was the Principal Designer and Director in charge of the design team that included Feiko Bouman and Rod Lawrence. In 1975, only one month before construction began, Kringas died aged 38. Following his death, Architect Hans Marelli and Colin Madigan supervised the construction of the design.
Construction began in April 1975 on the shore of Lake Burley Griffin, in the Parliamentary Triangle. The site is just to the east of the axis running between Capital Hill and the Australian War Memorial. The High Court building houses three courtrooms, Justices' chambers, and the Court's main registry, library, and corporate services facilities. It is an unusual and distinctive structure, built in the Brutalist style, and features an immense public atrium with a 24 metre high roof. The neighbouring National Gallery was also designed by the firm of Edwards Madigan Torzillo and Briggs. There are similarities between the two buildings in material and style but significant differences in architectural form and spatial concept. The building was completed in 1980, and the majority of the court's sittings have been held in Canberra since then.
The High Court and National Gallery Precinct were added to the Australian National Heritage List in November 2007.
The calendar of High Court sitting is set months in advance and usually published in September/October for the forthcoming year and the Court sits for 2 weeks of each month except January and July when there are no sittings. High court sittings are open to the public but it is advisable to check times. Visitors may attend Monday to Friday 9.45 to 4.30 pm (except Public Holidays) and there are members of the High Court staff available to answer questions. There is also an education link with video facilities and entry is free. School groups and others can bring their lunch or buy from the on site cafeteria.

View Larger Map
|